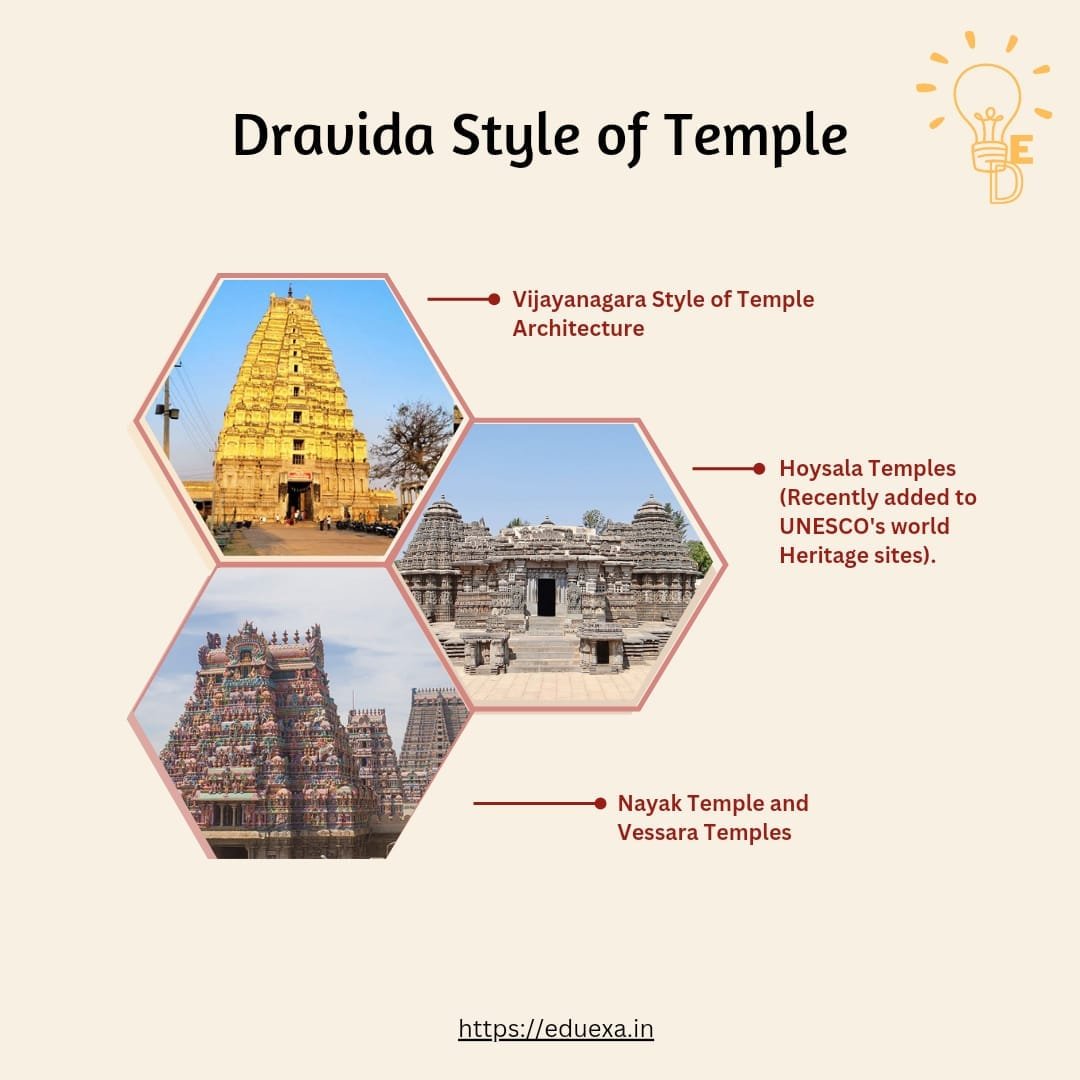Dravidian style temple Architechture
Dravida Temple Style Architecture
Current News- Hoysala Temples gets into the list of UNESCO world heritage sites.
Stages in Dravidian style temple Architechture
Stage I Mahendravarman stage
In this phase, rock cut chambers were created for the purpose of worship. These structures popularly came to be known as Mandapam.
Ex- These mandaps were created at Mammandur in Tamil Nadu.
Stage II Narasimhavarman Stage
The rock architecture was not only cut into chambers but also chiselled from outside. This new structure came to be known as rath and it closely resembled structural temples.
Ex- Pandavarath of Mahabalipuram. Dharmaraj Rath (dedicated to Yudhishthir) is the largest Ratha and Draupadi Rath is the smallest among all.
Stage III Rajasimhavarman Stage
This stage is the precursor for the Dravida Temples. The characteristic or defining feature of this stage of introduction of pyramidal tower structures called Vimana.
Ex- Kailashnath Temple of Kanchipuram
Shore Temple of Mahabalipuram
Stage IV Nandivarman Stage
This stage was known for popularisation of Dravida Temples in South India. Not many great temples were created in this stage but some of the temples include
Vaikuntha Perumal Temple of Kanchipuram.
Features of Dravidian Style of Temple Architecture
- The characteristic feature of Dravida style is presence of pyramidal tower called vimana.
- Generally boundary wall is created in Dravida temples
- The gateways here are known as Gopurams. Vimana are not only created in Garbha Griha but also on Gopurams. Generally the highest towers are created on Gopurams.
- A narrow passage connects Garbha griha with Mandapam.
- At the entrance of Garbhagriha, sculptures of Dwarpaal or Guards are created.
- They follow a crucified ground plan.
- The very entrance of Mandap is known as Artha Mandapam.
- Concepts of Narta mandap and Bhoga mandap are also observed here.
- Ex- Brihadeshwara Temple of Tanjore.
Substyle of Dravida Style
Vijayanagar Temples
Krishnadev Raya has the maximum contribution in creating Vijayanagara Temples.
Features
- Very high enclosure walls were created which were decorated with sculptural reliefs of supernatural horses.
- They introduced the concept of Amanshrines (second Garbhagriha) dedicated to the chief wife of the main god.
- Kalyan Mandapam was also created for convening the annual marriage of God.
- Temple pillars had a mythical creature Yali engraved in them.
- Ex- Virupaksha Temple of Hampi (Karnataka)
Veerabhadra Temple of Lepakshi (Andhra P.)
Nayak school
This style was initiated by Nayak rulers of Madurai who were the officers of Vijayanagara rulers. This school is considered as climax of Dravida Temples.
Features
- Large number of gateways were created in Nayaka Temples.
- Some temples had two boundary walls – inner boundary wall and outer boundary wall including 2 ambulatory passage way.
- Huge corridors known as Parakram was created which connects different parts of Temple.
- They continued with the concept of Amanshrines.
- Water tanks were known as Pushkaram and it moved inside the premises.
- Ex- Meenakshi Temple of Madurai
Sri Ranganathaswamy Temple of Srirangam
What is UR Category, and what is Difference between General Category and EWS Category. Read here.
Vessara school
This school of temple developed under Chalukya rulers. These temples were created far from habitation.
Features
- It is considered as the union of Nagara Style, Dravida Style and Buddhist Chaityas.
- Like nagara style, they created ambulatory passageway.
- Like Dravida, they had Vimana.
- And the semicircular halls with pillars was inspired by Buddhist chaitya.
- Ex- Ladkhan Temple of Aihole
Papanatha Temple of Pattadakal
Hoysala Temples
The Hoysala Temples were built during the 12th and 13th centuries CE, showcasing the unique architectural and artistic brilliance of the Hoysala dynasty.
Features
- These temples are not just architectural wonders but also repositories of the cultural and historical heritage of the Hoysala dynasty.
- Hoysala temples are sometimes called hybrid or vesara as their unique style seems neither completely dravida nor nagara, but somewhere in between. They are easily distinguishable from other mediaeval temples.
- The most unique feature of these temples is the Stealate ground plan (star shaped ground plan).
- Stones used – Smokey Grey or Black Stones.
- Hoysala architecture is known for its distinctive blend of Bhumija style prevalent in Central India, the Nagara traditions of northern and western India, and the Karnataka Dravida modes favoured by the Kalyani Chalukyas.
- Contain multiple shrines grouped around a central pillared hall and laid out in the shape of an intricately-designed star.
- They are made out of soapstone instead of sandstones which is a relatively soft stone, the artists were able to carve their sculptures intricately. This can be seen particularly in the jewellery of the gods that adorn their temple walls.
- The interior walls were decorated with geometrical and floral patterns.
- Ex- Kesava Temple of Somnathpur
Hoysaleswara Temples of Halebidu




Pingback: Startups in India: A Complete Guide in 2024- Eduexa